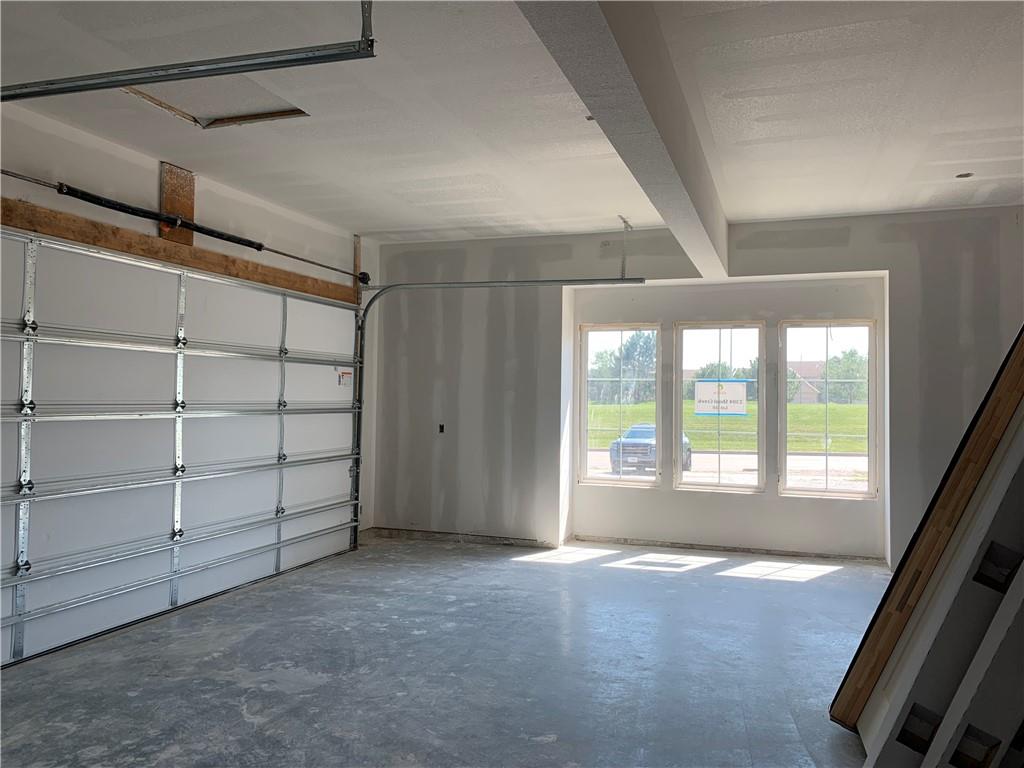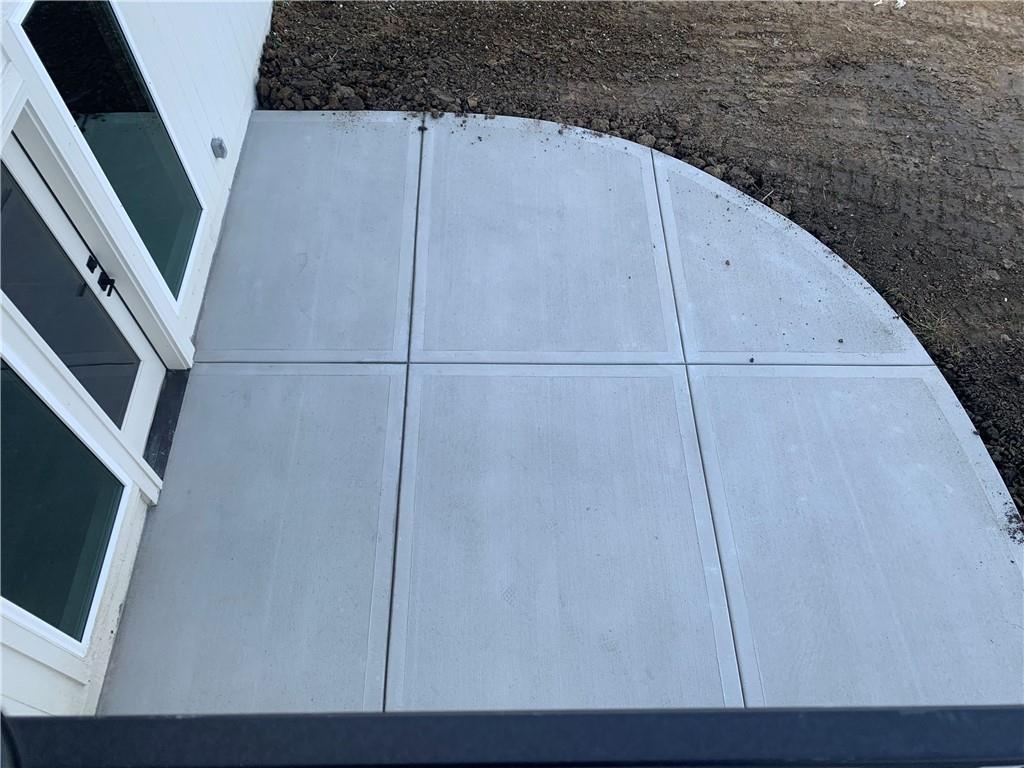
2304 Northeast Shoal Creek Parkway, Kansas City, MO 64155
- 4Beds
- 3 Baths
- 1½ Bath
- 3,162Sq Ft
Move in Ready! Sophisticated Sequoia 1.5 Story Plan by Aspen Homebuilders | Energy-Efficient Luxury Home on an Estate-Sized Walkout Lot Nestled on a generous lot backing to tranquil greenspace and a serene pond. The striking curb appeal features a 3-car side-entry garage with a circle drive & modern farmhouse aesthetic. The open-concept main level is anchored by engineered wide-plank hardwood flooring, a custom accent wall and a captivating great room featuring sky high windows. The adjoining Hearth Room, Dining Area, and Chef’s Kitchen are a true entertainer’s dream—showcasing custom cabinetry, an expansive island, under-cabinet lighting, a premium JennAir appliances including refrigerator, gas cooktop, wall oven & microwave. A spacious walk-in pantry, mudroom, guest powder bath provide everyday convenience. Retreat to the luxurious main-level Primary Suite, complete with a spa-inspired en-suite bath featuring dual vanities, zero-entry shower, and walk-in closet with direct access to the laundry room for maximum functionality. Upstairs overlooks the great room below, with three generous sized bedrooms—two sharing a stylish Jack & Jill bath, and one with a private en-suite—each with walk-in closets. Enjoy seamless indoor-outdoor living with a covered composite deck and stairs leading to a custom patio surrounded by lush greenspace and water views. Engineered for high-performance comfort and sustainability, this home boasts a Certified HERS Energy Rating of 49, 100% sealed energy envelope, Energy Star-rated windows and appliances, blown-in insulation, tankless water heater, and an advanced HVAC system with ERV ventilation, Aeroseal duct sealing, and a 96% efficient furnace. Home is currently at sheetrock. Photos coming soon. Situated in a premier Hunt Midwest community with exceptional amenities including a swimming pool, playground & walking trails. NKCSD & highly sought-after Staley High School. Home is complete and ready to move in!
- Directions
- 169 to shoal creek parkway, east onto shoal creek parkway. home is on left.
- Subdivision
- Staley Hills
- City
- Kansas City
- County
- Clay
- Property Type
- Residential / Single Family Residence
- Listing Updated
- Nov 20, 2025 at 11:11pm
- MLS Number
- 2563654
- Property Tax
- $14,692
- Home Owners Association
- Yes - First Service Residential
- Disclaimer
- The information displayed on this page is confidential, proprietary, and copyrighted information of Heartland Multiple Listing Service, Inc. (“Heartland MLS”). Copyright 2025, Heartland Multiple Listing Service, Inc. Heartland MLS, Elite Realty and Agent Jo do not make any warranty or representation concerning the timeliness or accuracy of the information displayed herein. In consideration for the receipt of the information on this page, the recipient agrees to use the information solely for the private non-commercial purpose of identifying a property in which the recipient has a good faith interest in acquiring.
- The data relating to real estate displayed on this website comes in part from the Heartland Multiple Listing Service database compilation. The properties displayed on this website may not be all of the properties in the Heartland MLS database compilation, or all of the properties listed with other brokers participating in the Heartland MLS IDX program. Detailed information about the properties displayed on this website includes the name of the listing company.
- Information is deemed reliable but is not guaranteed.
Copyright © 2025 ELITE Realty.





























































































