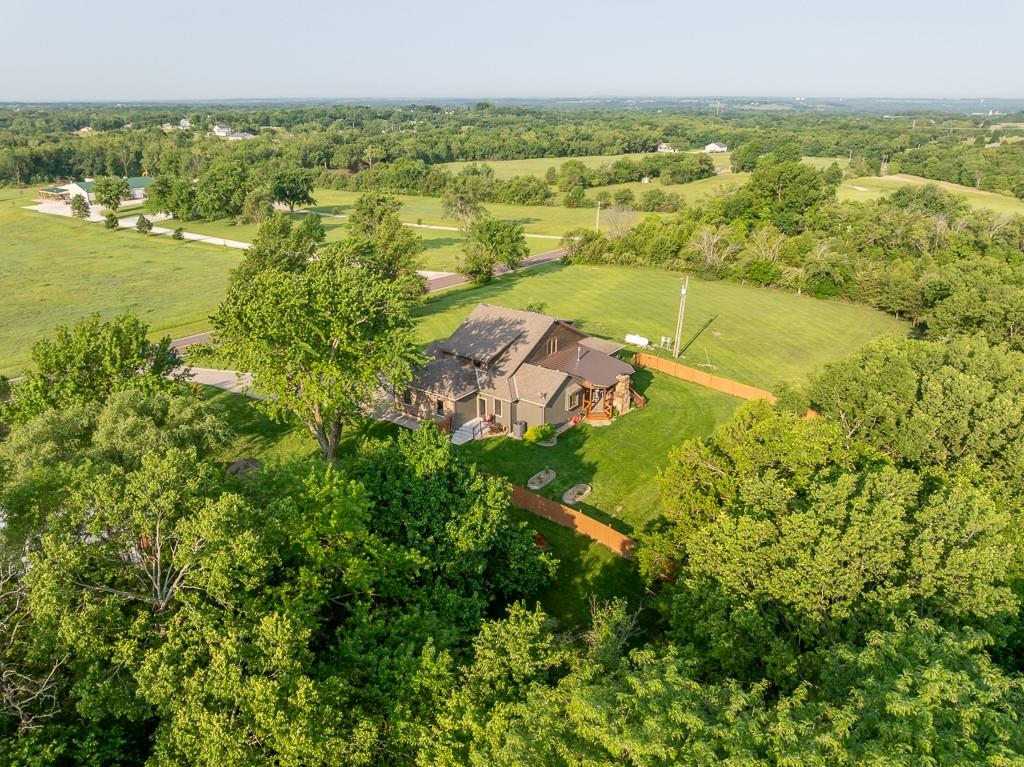
17492 Evans Road, Tonganoxie, KS 66086
- 4Beds
- 3 Baths
- 1½ Bath
- 3,302Sq Ft
Seller is a licensed agent.This custom-designed home on a private 2.16-acre lot is sure to check all the boxes.With 4 spacious bedrooms,3.5 baths, and a partially finished basement, this exquisite home offers the perfect blend of luxury, convenience, and comfort. Nestled at the top of a beautiful stained concrete driveway.Residence stands proudly with a stone and cedar siding front elevation, a three-car garage.As you step inside you’re welcomed by soaring ceilings and an open, airy feel. The living area is equally captivating, glass sliding doors framing a stunning stone fireplace and offering serene views of the backyard.Hardwood floors extend throughout much of the main level, creating a seamless flow between the living, dining, and kitchen areas.The heart of the home is the kitchen, beautifully designed with a mix of modern elegance and functionality.Custom soft-close cabinetry provides ample storage.A walk-in pantry ensures you have all the space you need to store your kitchen essentials, and the five-burner gas stove, double ovens, and island will delight any home chef.The generously sized master suite, located on the main level, offers serenity and luxury.The spa-like ensuite bathroom is a true masterpiece, featuring a Japanese soaking tub, stunning quartz countertops with double sinks are highlighted against black plumbing fixtures.The walk-in shower is a true showstopper, with a hydrostatic shower system that delivers the perfect water temperature and pressure from six spray heads.White subway tile accented with a black floor. Heated tile floors, a heated towel bar, and a bidet in the master water closet make this bath an indulgent space year-round.The master closet is spacious and custom-designed to offer plenty of room for both him and her. Head up stairs to discover three generously sized bedrooms, each with walk in closets and full baths. The basement, partially finished, offers a cozy space perfect for an entertainment area or man cave.
- Directions
- From the Legends Entertainment area take 24/40 west till you get 166th St and go south to Evans Rd and turn right. Property will be on the north side of the road just west of 174th St.
- Subdivision
- None
- City
- Tonganoxie
- County
- Leavenworth
- Property Type
- Residential / Single Family Residence
- Listing Updated
- Jun 06, 2025 at 4:06am
- MLS Number
- 2555082
- Property Tax
- $8,188
- Home Owners Association
- No
- Disclaimer
- The information displayed on this page is confidential, proprietary, and copyrighted information of Heartland Multiple Listing Service, Inc. (“Heartland MLS”). Copyright 2025, Heartland Multiple Listing Service, Inc. Heartland MLS, Elite Realty and Agent Jo do not make any warranty or representation concerning the timeliness or accuracy of the information displayed herein. In consideration for the receipt of the information on this page, the recipient agrees to use the information solely for the private non-commercial purpose of identifying a property in which the recipient has a good faith interest in acquiring.
- The data relating to real estate displayed on this website comes in part from the Heartland Multiple Listing Service database compilation. The properties displayed on this website may not be all of the properties in the Heartland MLS database compilation, or all of the properties listed with other brokers participating in the Heartland MLS IDX program. Detailed information about the properties displayed on this website includes the name of the listing company.
- Information is deemed reliable but is not guaranteed.
Copyright © 2025 ELITE Realty.























































































